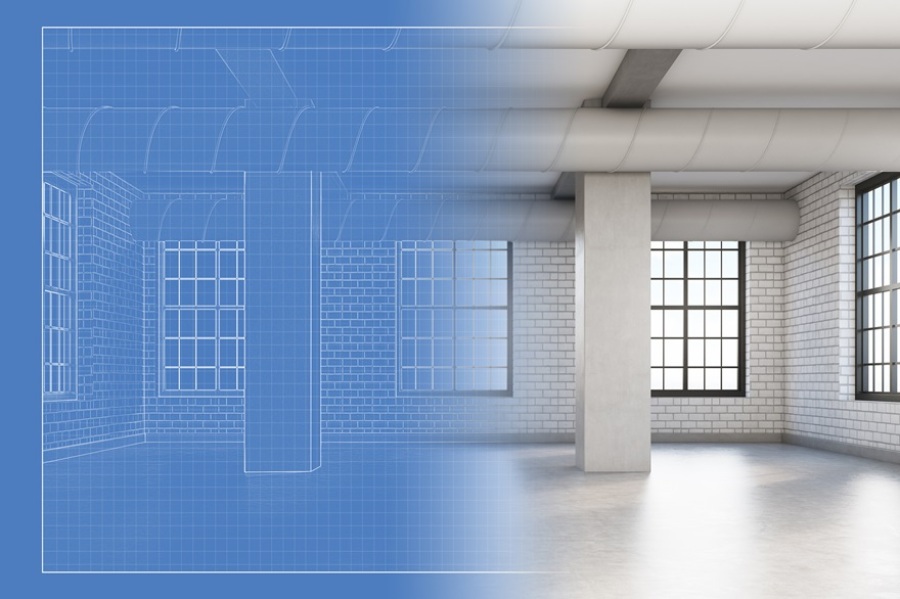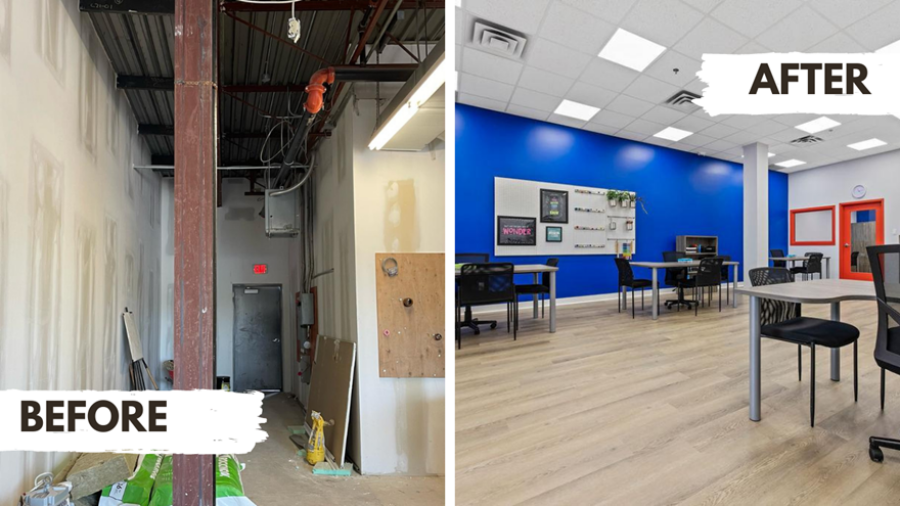🕒 Estimated Reading Time: ~6 minutes

For franchises with physical premises, location is a subject often discussed when it comes to buying a franchise.
However, less discussed is what happens with that location once you get the keys to your new property. How does a shell of a building or a parcel of land turn into the franchise outlet you’ve been dreaming about running?
The construction and furnishing of your franchise are just as important as where it is located. While some franchisors offer a turnkey approach to readying a franchise location for operation, others allow for the franchisee to work with contractors and subcontractors local to the franchisee.
This is where companies such as PI Commercial come in. PI stands for Perpetually Innovative and it’s part of the PI Developments family, which also includes the residential development arm, PI Homes. The company started in 2016 when it built a restaurant location for US-based franchise Urban Bricks Pizza Co. in Waterloo, Ontario.
Below PI Commercial gives us some details on the process of a franchise fit-out.
Can you explain the term “fit-out” for those unfamiliar with the phrase?
An interior fit-out or fit-up is the interior construction of an existing space; meaning the structure already exists. This could be inside a mall, a standalone unit, or a plaza. Most often, there is an existing tenant whose lease is up which opens the space for a new tenant to occupy. At other times, it’s a brand-new building with available spaces looking to be occupied. These units are also called CRUs (commercial retail units).
A fit-out could include design as well as construction, which is called “design+build.” The term design encompasses producing the permit drawings, construction drawings, and acquiring the building permit; and if needed, interior design of the space.
What kind of franchise fit-outs have you done?
We started with restaurants, specifically QSRs (quick service restaurants). Shortly after, we started to add retail and clinics to our portfolio. Over the pandemic we started to do a lot of office fit-outs.
At what point does a franchisee typically contact you? Or is it through the franchisor?A franchisee typically contacts us when they are close to signing the lease on their space. In most recent years, we’ve seen more franchisors recommend builders to their franchisees or provide them with a pre-qualified “preferred builders” list to select from in order to keep the quality consistent across all their locations. We’ve been very fortunate to build strong reliable relationships with franchisors that are rapidly growing.
How long is the typical fit-out process?
There are a lot of factors that come into play. Timing is dependent on the size of the space and the requirements and complexity of the brand / the franchise. For instance, a 2,000 SF retail space could take 4 weeks. If that space were to be a restaurant, it could take 6-8 weeks.
Some factors that could add to these timelines:
- Design + building permit. This process could take 8+ weeks. Roughly 2-4 weeks for our designers and architects to produce the plans and 4-8 weeks for the city (depending on location) to revise and release the building permit.
- Material and equipment availability especially if there are requirements for custom-made material, or equipment that needs to be imported.
We work closely with every client regardless of project size and discuss the schedule in detail, along with their requirements, any foreseeable issues and delays. We take into account their lease fixturing period, their desired opening dates and work with them to achieve a successful project. We provide our clients with a detailed construction schedule reflecting all the points mentioned above for them to know what to anticipate and be able to know where their project stands at any given time.
Is there a significant difference between doing a fit-out for a franchise vs. a non-franchise?
One significant difference between building a franchise vs. a non-franchise is the brand and creative freedom.
From a construction standpoint, a franchisor abides by the brand’s design criteria. All colors, materials, equipment, fixtures are pre-determined for the franchisor and us. This is attractive to a lot of clients as there is less to worry about, which gives them more time to focus on getting up and running rather than think about every detail in their space.
On the other hand, with a non-franchise, a client has a lot more freedom to build what they desire. We work closely with our clients and designers who are building a one-of-a-kind space to bring their vision to life.

What are the biggest mistakes you see franchisees make during the process? How can they be avoided?
The top three that stand out are:
Mistake 1: Not contacting us early enough.
In a typical commercial lease, the landlord gives the client a “fixturing period” or a “rent-free / construction period” which is usually 60-90 days. We’ve had many panicked clients reach out to us well into their fixturing period and that’s not a good way to start your venture.
How to avoid it: Reach out to us as soon as you find a space that suits your needs. We can provide you with budgets and timelines so once you sign your lease, we start the process immediately.
Mistake 2: Not knowing what the landlord is providing them.
Whether you’re building a franchise or your own brand, you should know exactly what the landlord is providing you for us to be able to tell you if you need to upgrade any of the existing services. For example, the size of the electrical panel, the size of the HVAC system, the location of the plumbing services. These are all items that could increase your construction cost.
How to avoid it: Ask the franchisor what they require, ask the landlord what they’re providing you, ask us for input.
Mistake 3: Trying to save money on the design phase (construction drawings).
We provide design-build services to most of our clients. However, some clients see the design cost as too high of an investment and choose to find their own designer for a lesser cost that will give them the bare minimum the city requires for a building permit. We are then provided with construction plans missing a lot of important information. This opens the opportunity for a lot of add-ons through the construction phase.
How to avoid it: Ask us in advance what we would like to see on the construction plans in order to provide you with an accurate construction proposal. Electrical plans are not required to apply for permit because Electrical is not governed by the City Building Department but by the ESA (Electrical Safety Authority); however Electrical Plans are just as important as any other details for building your franchise.
Is there anything else you would like to tell readers about the fit-out process?
There is never a need to stress. Construction is full of surprises; problems come up, the city delays, inspectors change their minds, bad weather affects deliveries, and so on. But this is part of what we do, and this is what excites us about construction. We plan well in advance for any potential issues, we deal with problems as they come and at the end of the day, you’re going to have your grand opening on the day that you want it.
—
We would like to thank PI Commercial for their time in explaining the process of franchise fit-outs.














